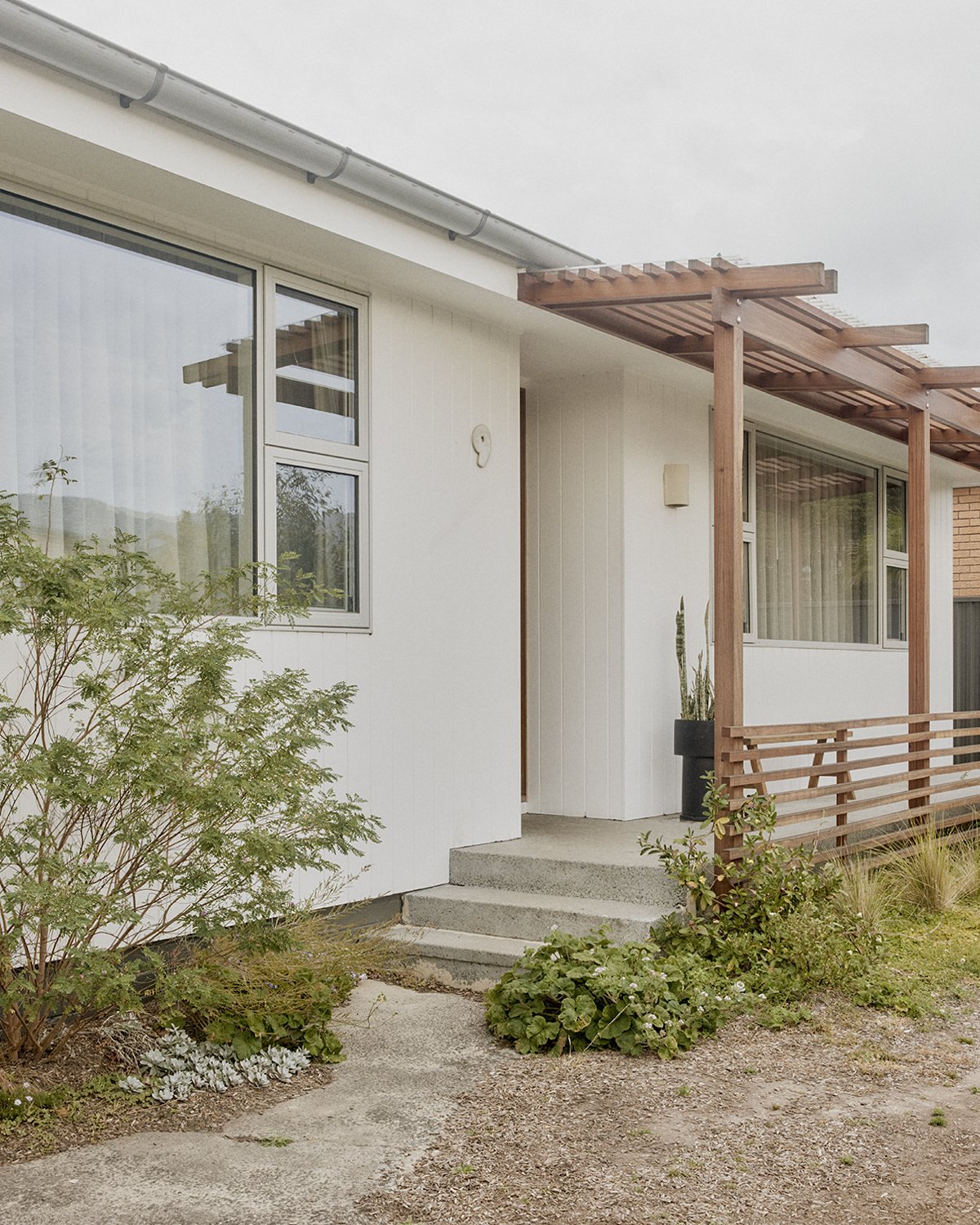Koya House
Location / Fairy Meadow, Dharawal Nation
Built / 2023
Designer / Dane Taylor
Joinery / Greensmith & Co.
Photography / Daniel Mulheran
Introducing Koya House, a thoughtful rear addition and renovation of a classic Illawarra fibro home. This design embraces the simplicity and modesty of the original structure, paying homage to its working-class heritage while transforming it for modern family living.
The extension opens up the home, emphasizing light and space, creating a seamless flow between the indoor and outdoor living areas. A key focus of the project was upgrading the home’s thermal efficiency, incorporating sustainable features to ensure comfort year-round and reduce its environmental footprint.
The design’s warm material palette—featuring natural timber, soft tones, and textural elements—creates an inviting atmosphere, perfect for gathering and unwinding. This sense of warmth is carried through every aspect of the home, from the bright, open living spaces to the cozy private areas.
In close collaboration with the clients, Amoni and Paul, we carefully curated the interiors to reflect their vision and personality. A particularly special touch was the inclusion of handmade clay wall sconces, crafted by Amoni. These personal, artisanal pieces add a unique and intimate layer to the home, imbuing it with character and a tangible connection to the family’s imprint on the spaces.
We again partnered with Greensmith & Co., whose impeccable eye for detail and commitment to quality craftsmanship brought this vision to life. Their dedication ensured that every element of the build exceeded expectations, enhancing the home's beauty and durability.
Together, we’ve reimagined this fibro home into a modern, sustainable sanctuary that remains rooted in its history.
- Words by Dane Taylor




















