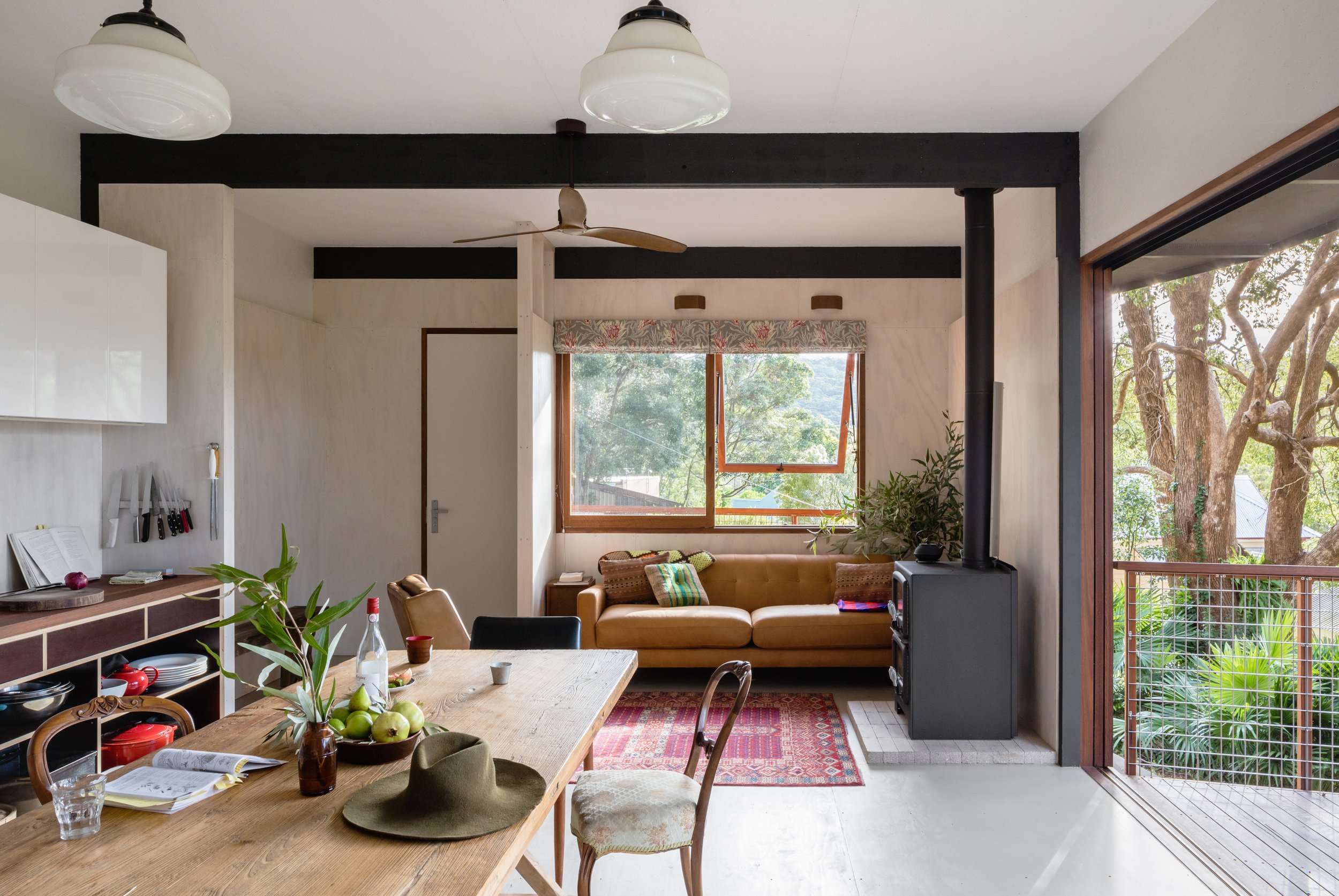Jim's
Big enough to throw a party, but snug enough to contain a man and his dog. The small, elevated footprint perched on steel legs carefully avoided most of the significant eucalypts and minimised disturbance to the natural ground. A floating drawbridge deck and raised garden provides the living area a north-facing focus and leafy vistas. With a small budget, this project was an exercise in standard structural dimensions and repetition. The construction approach borrowed from the methodology of industrial and farm sheds. A timber post and beam primary structure was erected with workshop-built wall and roof panels hoisted into position to provide the skin. The footings are concrete free. Built to BAL19.
- Words by Morgen Figgis
“I’m so grateful to have had Greensmith & Co. build my house. Not only because it was built with accuracy and precision, but because materials were selected, sourced and used with great sensitivity to the site and wider environment. The house is beautifully made and this can be seen and felt when you inhabit it.”
- Jim













